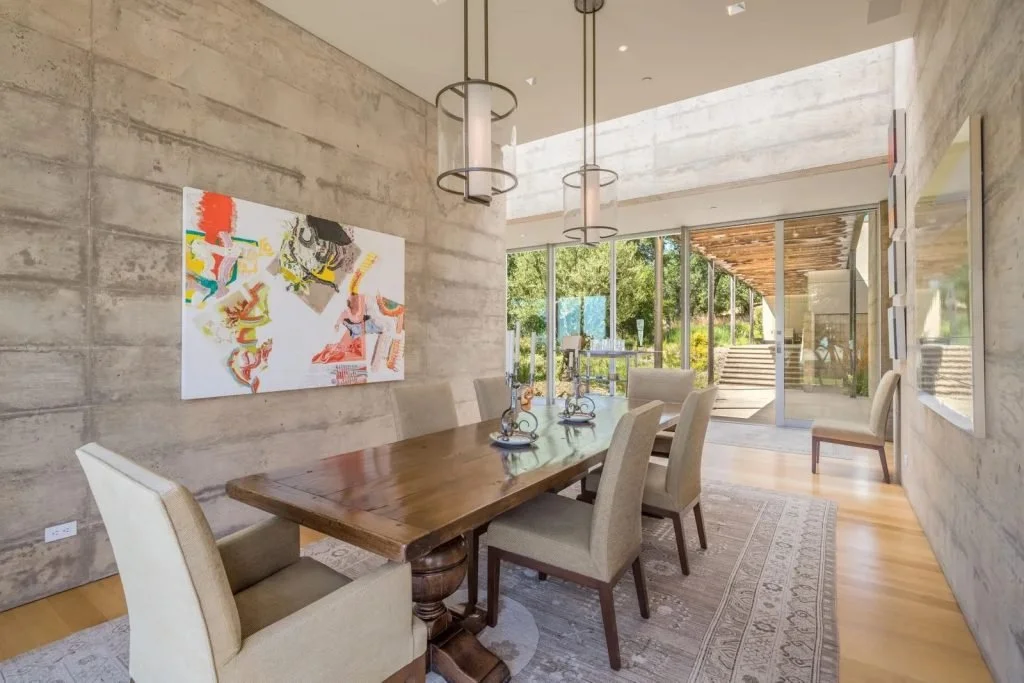Subtle Sophistication: 5 Homes With Soothing Neutral Interior Tones
Carefully selecting interior design shades is an easy way to create a reliably stylish ambience in a home. These residences—from Fifth Avenue to California wine country—turn up the sophistication with swaths of calming neutral colors.
Waterfront Oasis
Tiburon, California | Sotheby’s International Realty – San Francisco Brokerage
This distinctive three-bedroom residence enjoys unobstructed views from its coveted waterfront lot. The open-plan living room, dining room, and kitchen boasts a lofty ceiling with gentle curves, unique windows, and organic shades that highlight the blue water and rolling green hills, letting the views take center stage. Ideal for the consummate California lifestyle, the home also offers a gym, a deck off the primary bedroom, and a sun-drenched terrace for grilling and dining in view of boats as they glide by.
Southwestern Meets Modern
Santa Fe, New Mexico | Sotheby’s International Realty – Santa Fe – Main Downtown Brokerage
High in the hills north of Santa Fe, this chic 6,448-square-foot, three-bedroom residence gazes across the sparkling city skyline toward majestic mountains and sunsets. Hardwood floors, ceiling beams and vigas, smooth plaster walls, ceramic tile, and striking finished concrete flooring—all in serene neutral hues—contribute to the home’s contemporary Southwestern character and fill it with a calming ambience. Two portales encourage enjoyment of the outdoors, the landscaping, the colorful native flora, and the vistas.
Sonoma Contemporary
Sonoma, California | Sotheby’s International Realty – St. Helena Brokerage
At this singular estate perched above the town of Sonoma, chic contemporary design blends harmoniously with an enviable wine country setting. The 14.34-acre estate features a main residence—where surfaces of concrete, soothing beige walls and ceilings, and blonde hardwood floors allows for a focus on art and views—a guesthouse with two offices and a bedroom suite, fountains, garden beds, outdoor living areas, green lawn, a refreshing pool, and a pool house with a guest suite, a pool bath, and an outdoor shower.
Upper East Side Elegance
New York, New York | Sotheby’s International Realty – East Side Manhattan Brokerage
Located in the Stanhope Hotel—a 1920s cooperative building on Fifth Avenue designed by the illustrious Rosario Candela—this sophisticated residence exudes 21st-century style and serenity. The versatile floor plan offers a spacious living and dining room with a tasteful neutral palette, an eat-in chef’s kitchen that opens to a private terrace, and up to six bedroom suites. Ownership includes storage and a 468-square-foot studio guest or staff apartment with a full kitchen and bath.
Cape Cod Charmer
Sandwich, Massachusetts | Sotheby’s International Realty – Sandwich Brokerage
On a historic Cape Cod Main Street, this impeccably updated 1868 home features four bedrooms, a sleek kitchen with superior appliances, and a living and dining room exhibiting a unique blend of natural hues, from walls and coffered ceilings painted white, herringbone-patterned hardwood floors, and stately brick. The property also offers a refreshing pool, a three-car garage with an in-law suite, a charming pool house, and an outdoor living and dining terrace with a two-sided stone fireplace and a grilling and bar area.
This article was originally published in Sotheby’s International Realty Extraordinary Blog in April 2022.






