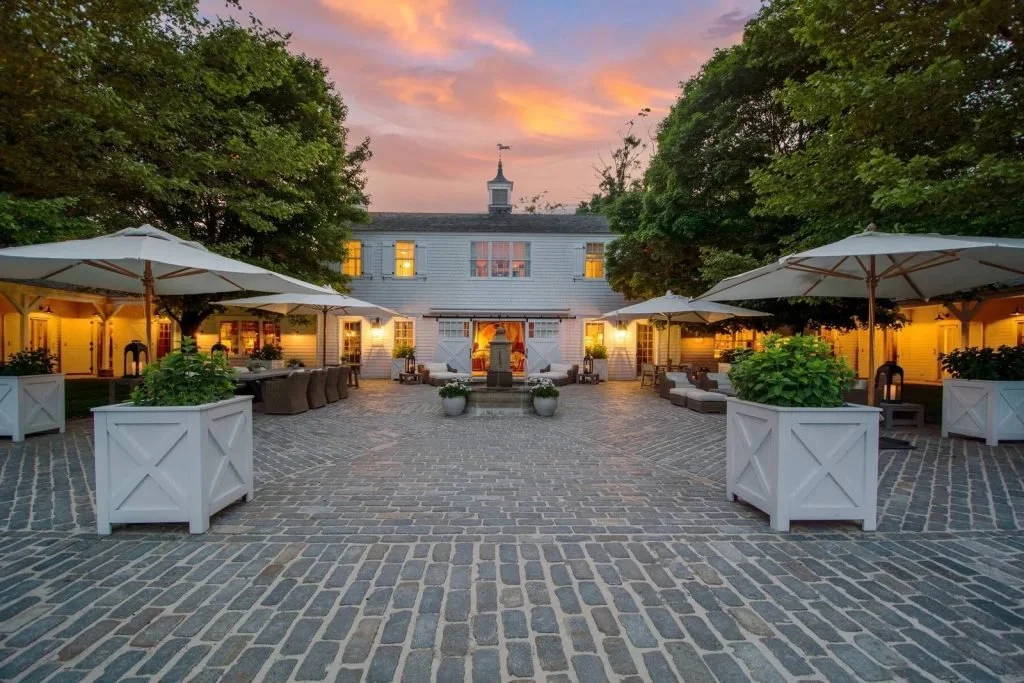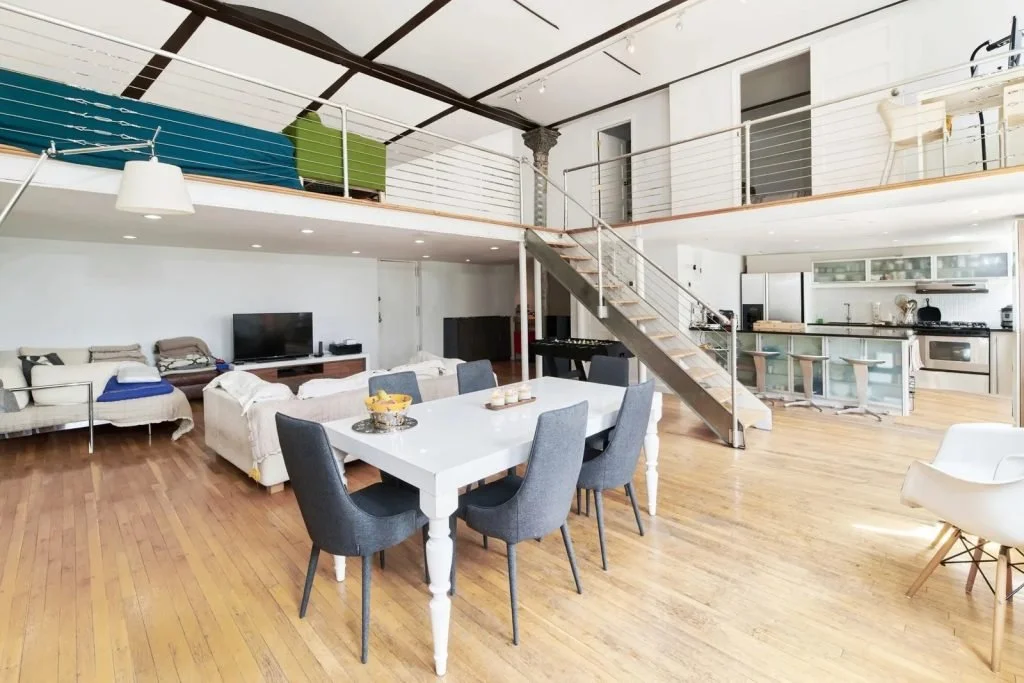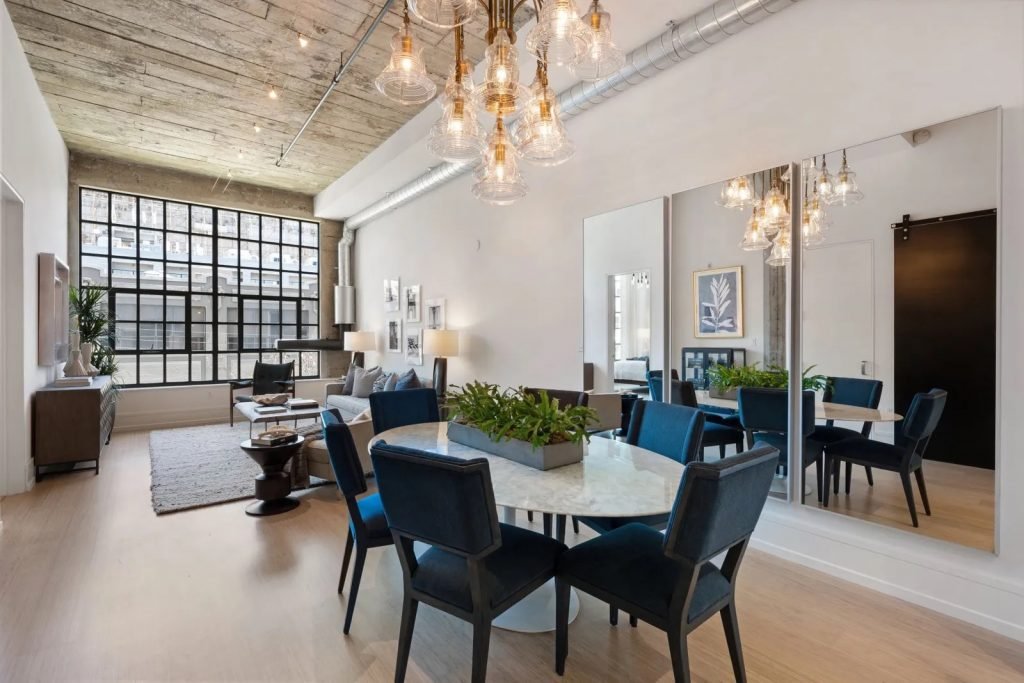What’s Old Is New Again: 5 Impressive Home Transformations
Whether a former barn or the onetime headquarters of a pharmaceutical company, these five homes have been carefully, stylishly altered and updated, respecting each building’s long, storied history while introducing architectural, aesthetic, and technological innovations.
Classic Hamptons Compound
Sotheby’s International Realty – Southampton Brokerage
On 2.8 acres on the banks of Mecox Bay, this early-20th-century Shingle-style home was painstakingly converted from a barn. Its light-flooded spaces include living and dining rooms, an eat-in kitchen, four bedrooms, and many delightful period details, from wide-plank wood floors to beadboard walls and sliding wood doors. The grounds feature a guesthouse, a pool, a tennis court with a viewing pavilion, a stone patio, an expansive lawn, a freestanding garage, and 112 feet of private water frontage with a dock and a waterfront cottage.
Magnolia Mansion Condominium
Sotheby’s International Realty – Downtown Manhattan Brokerage
Once a school showcasing prewar architecture, the lovely Magnolia Mansion Lofts building was transformed into a collection of modern condominiums in the 1980s. This 1,414-square-foot duplex features 14-foot ceilings, large south-facing windows, classic hardwood floors, living and dining areas, a sleek kitchen, and three serene bedrooms. Magnolia Mansion residents benefit from a shared courtyard garden with grills and tables, video intercoms, an elevator, and a full-time superintendent.
Chic Embarcadero Loft
Sotheby’s International Realty – San Francisco Brokerage
This stylish contemporary loft is among the luxurious residences created in the 1997 conversion of the offices, labs, and manufacturing warehouse of the Coffin-Redington Drug Company, a historic national landmark that dates to 1937. Renovated in 2020, this home boasts an easy flow; wonderful natural light; surfaces of concrete, walnut, and porcelain; audiovisual, security, climate-control, and soundproofing systems; motorized shades; and custom-outfitted closets. Residents share a sunny south-facing terrace on the penthouse level.
The Rosewood Farm Estate
Sotheby’s International Realty – Southampton Brokerage
On the grounds of the original Southampton Riding and Hunt Club, this beautiful six-bedroom home was transformed from a historic barn by its current owner—a renowned architect and designer. The residence shares some 34 acres of glorious greenery with an impressive brick patio anchored by a fountain, a four-bedroom guesthouse, an infinity-edge pool, a pool house cleverly converted from a stable, a freestanding four-car garage, and dozens of mature trees.
SOMA Sophistication
Sotheby’s International Realty – San Francisco Brokerage
Formerly a historic 1920 warehouse, One South Park is a collection of sleek, sophisticated loft homes in the vibrant SOMA neighborhood. During the renovation, the team at LDP Architects carefully preserved such period elements as oversized Palladian windows and whimsical portions of railroad track. On the eastern side of the building, this elegant residence boasts soaring 12-foot ceilings, two bedrooms, a kitchen equipped with Sub-Zero and Wolf appliances, and a living room with nine-foot windows. Parking for a bicycle and one car is included.
This article was originally published in Sotheby’s International Realty Extraordinary Blog in June 2022.






