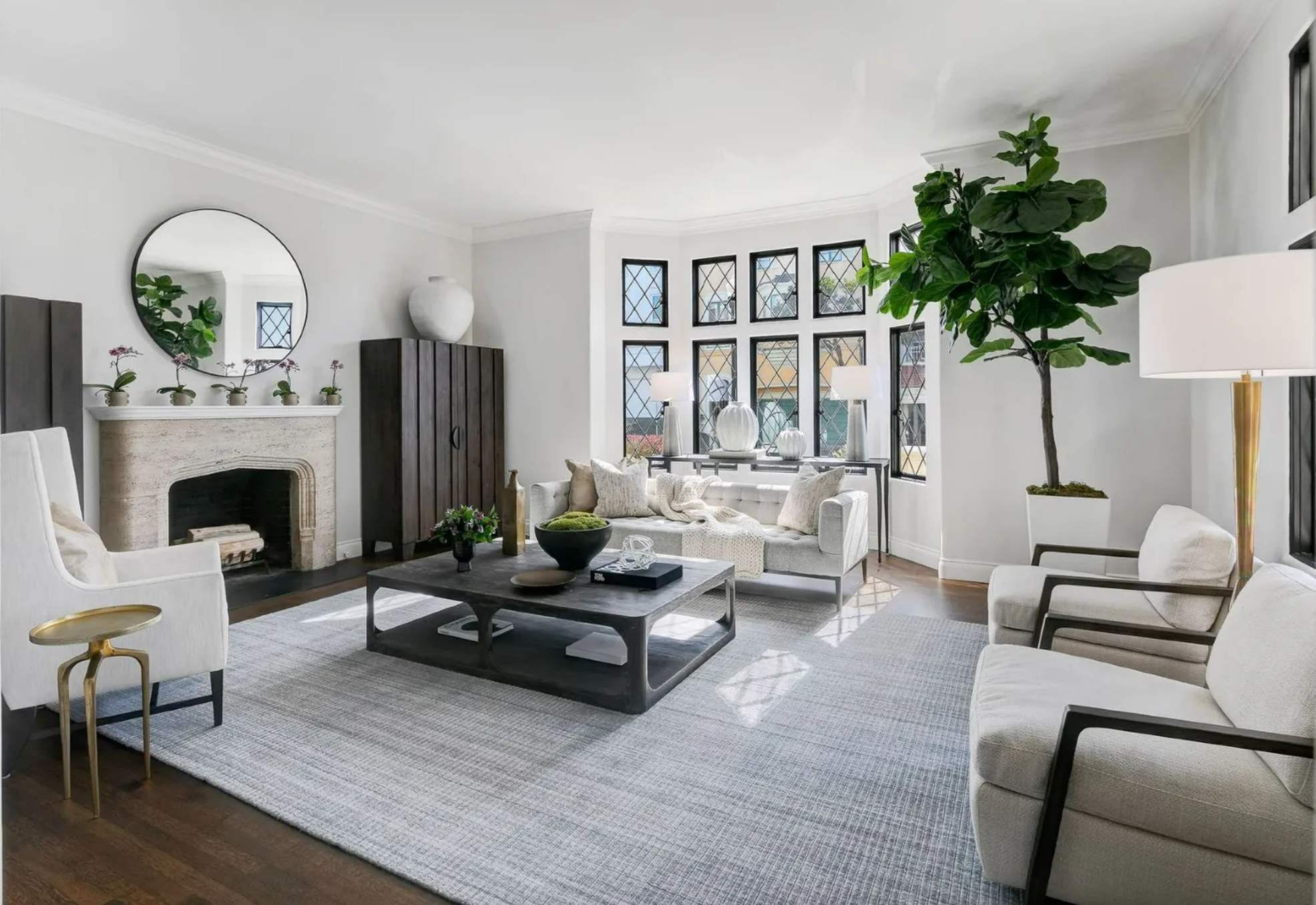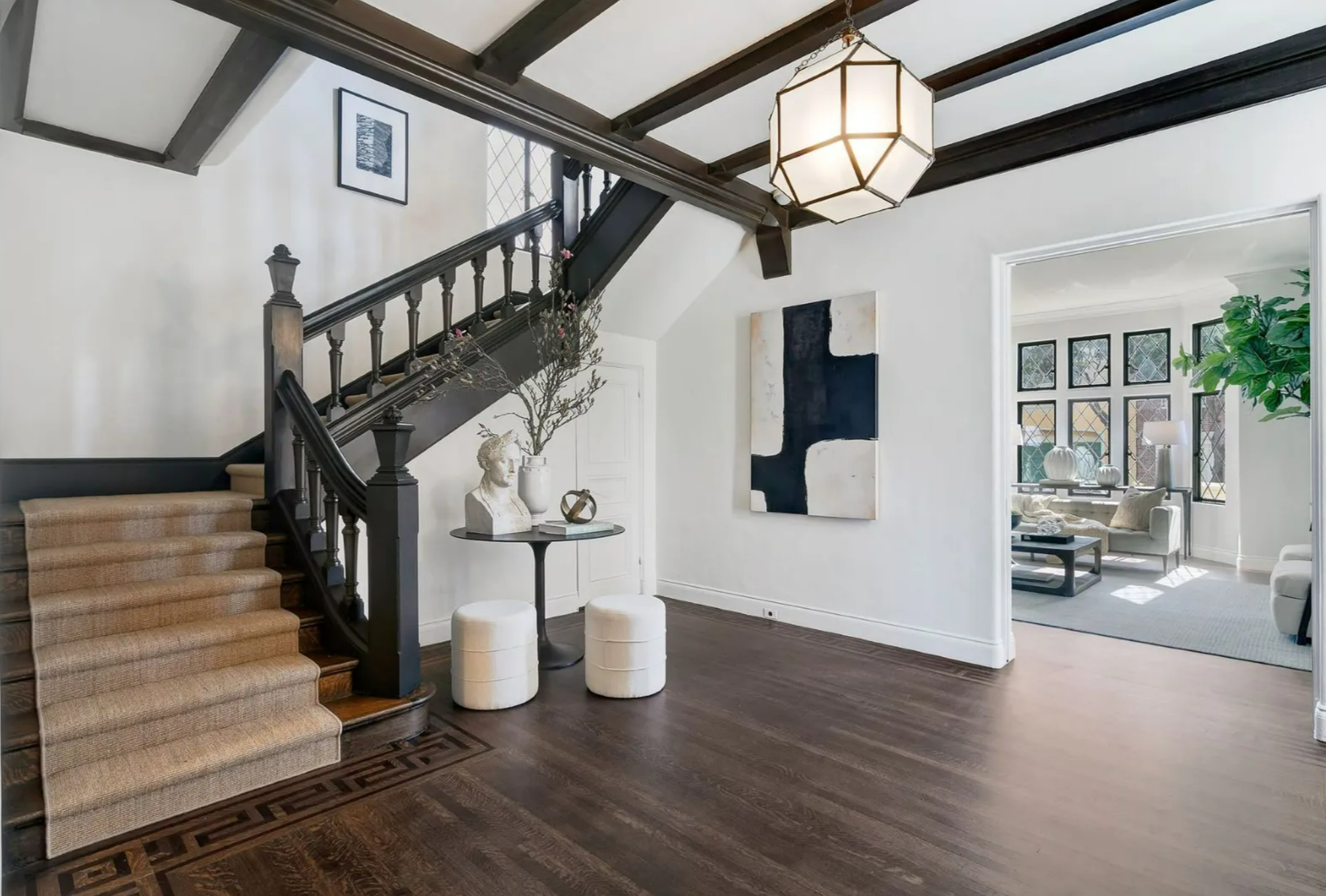Inside A Tudor-Style Home In Presidio Heights
In the early years of the 20th century, appealing tree-lined streets with grand Edwardian- and Tudor-style estates of San Francisco’s prestigious Presidio Heights enclave attracted an array of local notable families. Today, popular boutiques, trend-setting restaurants, and the Presidio’s alluring greenery, trails, golf, picnic areas, and beachfront augment the appeal. This handsome four-level residence—dating to 1906 and meticulously maintained and updated—is a refined reminder of the classicism of the neighborhood’s early heyday and exemplifies its enduring elegance and allure.
San Francisco, California | Blair Heath, Sotheby’s International Realty – San Francisco Brokerage
Amid the impressive 6,100 square feet, the residence offers numerous original architectural details, rooms generous in scale, and a rare combination of formal finery and an ambience of modern ease. Timeless elements of Tudor style are prevalent: diamond-paned leaded-glass windows, deeply hued wood rafter beams contrasting with soothing white walls, high ceilings, and old-growth quarter-sawn hardwood floors. Beyond the inviting foyer is a light-filled living room with a stone fireplace, a formal dining room with a leaded-glass bay window, and a streamlined kitchen with a full complement of stainless-steel appliances—including a wine chiller—and a charming breakfast area. A door gives way to a delightful balcony perfect for open-air lounging and dining with a view of the Golden Gate Bridge in the distance and the formal garden below.
Sotheby’s International Realty – San Francisco Brokerage
A stately stairway with carved wood balustrades links all four levels of the home. On the two upper floors are six serenely stylish bedrooms with palettes that encourage restful relaxation, ample closets, and baths—many en suite—with vintage-inspired fixtures and finishes. The chic primary bedroom boasts oversized windows admitting lovely light and gazing out over neighboring treetops and rooflines toward the Golden Gate Bridge, a sizeable walk-in closet with abundant built-ins, and an elegant spa-inspired bath with a jetted soaking tub and steam shower. Expanding the options for recreation and entertainment is a warm and welcoming family room with a painted brick-framed fireplace, striking beam work, hardwood floors, built-in bookshelves and cabinets, and a discreet bar closet. Steps lead to a window-wrapped office with a wall of built-ins and a clear iconic view of the Golden Gate Bridge, the waters of the bay, and the Marin headlands. One of the versatile top-floor bedrooms could easily function as a home gym or a second office.
Sotheby’s International Realty – San Francisco Brokerage
The brightly lit lower level offers a wine cellar and tasting room, an additional bedroom and bath ideal for staff or long-term visitors, a half bath, a spacious laundry room, the home’s garage, and a recreation and game room with a wet bar and French doors to the idyllic backyard garden. Secluded by fencing and privacy hedges, this delightful oasis features meticulous landscaping and a spiraling staircase that rises to the patio off the kitchen. The backyard is lined with an allée of ginkgo trees—cherished for their long history and eye-catching beauty, making them the perfectly fitting flora to accompany a residence prized for similar traits.
This article was originally published in Sotheby’s International Realty’s Extraordinary Living Blog in Feb 2023.




