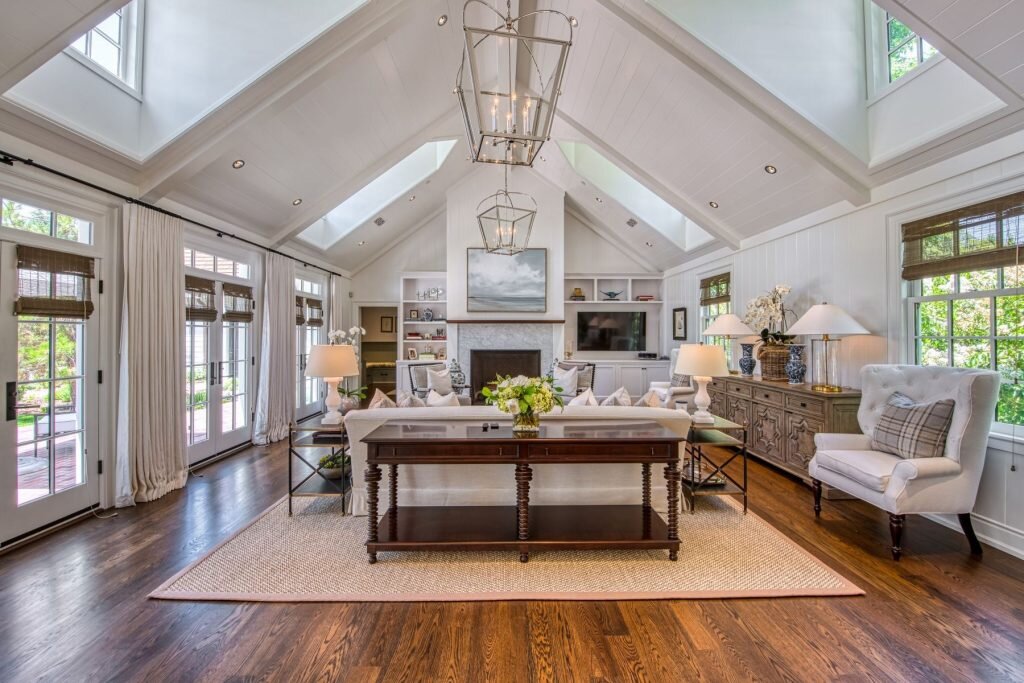Inside a Re-Imagined Federalist Home in Pasadena
In a state more widely known for relaxed contemporary designs and the historic Mission aesthetic, this distinguished Federalist home designed by early-20th-century architect Frederick Kennedy Jr. strikes a distinctive tone. Enjoying a premier location in Pasadena’s prestigious Huntington Library District and dating to 1923, it has been re-imagined and thoroughly renovated to accommodate sophisticated modern living with every desirable amenity and convenience.
Pasadena, California | Sotheby’s International Realty - Pasadena Brokerage
A suite of all-new systems has been incorporated, from new heating, air conditioning, and plumbing to an alarm system with video technology and LED lighting that can be monitored via phone from anywhere in the world. A leather-lined elevator provides access to all levels, and a spacious three-car garage has been added.
The ambience, however, remains stalwartly, classically refined. In a fittingly regal introduction, a stately brick path cuts through lush greenery of the front lawn to the formal entrance. Combining elegance and comfort, the open and inviting living room features built-in bookshelves, richly hued hardwood floors, a traditional fireplace, and multiple sets of French doors that admit lovely light and open to the landscaped grounds. In a flow ideal for entertaining, a formal dining room with unique wall treatments is just steps from the living area and the kitchen. Designed and sited for resolute moments, the wood-paneled library will appeal to the busy professional.
The kitchen and family room have a more relaxed and contemporary feel, with wonderful light, clean lines, a 23-foot vaulted and dormered ceiling, and a built-in state-of-the-art 65-inch television. The kitchen and butler’s pantry, though, are equipped for serious culinary pursuits—with an island, a streamlined Sub-Zero refrigerator and freezer, and a separate wok cooking area—as well as the proper storage of a significant wine collection. A sunny breakfast area adjoins and overlooks a delightful brick patio accessible from the family room. The main level also includes a sunny workout space with a useful mirrored wall and direct private access to and from the property.
On the upper level, the bedrooms are cool, calm, quiet, and timelessly detailed with handsome moldings and hardwood floors. Baths are similarly outfitted with elegant fixtures and finishes. The owner’s suite features a calming natural palette, a fireplace in the bedroom, and a very spacious bath with both a soaking tub and a glass-enclosed shower. The private quarters enjoy easy access to a comfortable second-floor living area or study. Perfect for long-term visitors, staff, or in-laws is a main-level suite with two bedrooms—one of which could also serve as a cozy living area.
A brick patio wraps along the rear of the home, overlooking verdant grass and the alluring pool. Steps away is a dining pergola, with soothing sounds offered by a nearby classical fountain. The home is enveloped by tasteful landscaping and tall mature trees that create a curtain of organic peace and privacy.






