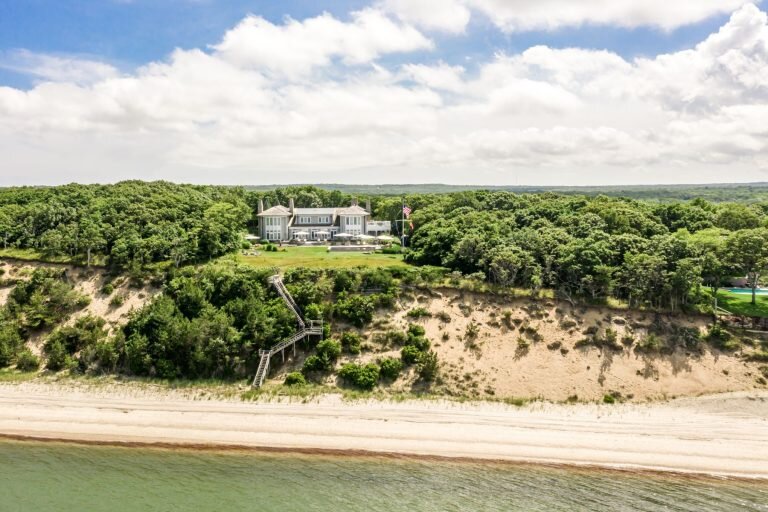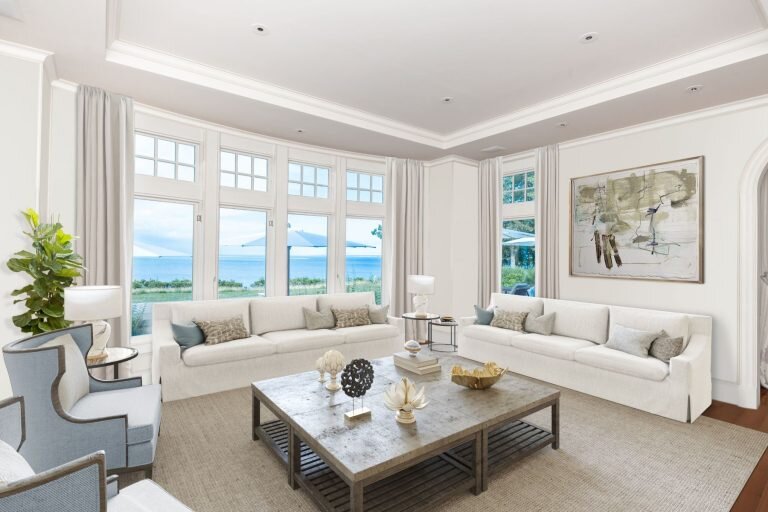Inside a Magnificent East Hampton Compound
Inside a Magnificent East Hampton Compound
Expansive acres of lush reserve land and the waters of Gardiners and Napeague Bays create serene seclusion and a stunning backdrop for this magnificent 2.1-acre compound, sited high on a bluff affording unprecedented privacy and a sweeping view. With a masterfully crafted main residence and a spacious, equally stylish guesthouse, the estate offers a total of nine restful bedrooms and an array of sophisticated spaces for living and entertaining indoors and out.
In the majestic great room of the main residence—which includes elegant living and dining spaces—the eye is immediately directed to seemingly endless water views, offered by a wall of windows and glass doors that gives way to a collection of terraces, a refreshing infinity-edge swimming pool and spa, and an expanse of emerald lawn—all kept private by a boundary of mature trees. In point of fact, nearly every room on the home’s main level enjoys such a glorious view, as does the luxurious owner’s suite.
Equally eye-catching is the estate’s superior craftsmanship, on display in hand-wrought hardware and stair railings, stately columns and ceiling coffers, artful light fixtures, honey-hued hardwood floors, custom cabinetry and paneling, and antique French stone fireplace mantels. Attention has been paid to technology as well, of course, with state-of-art-lighting, sound, mechanical, and security systems.
In a perfect flow for effortless day-to-day living, the spacious kitchen—which features top-tier appliances, distinctive cabinetry, and a spacious island with counter seating—opens to both a comfortable, inviting family room and a second, casual dining area with doors to a covered porch clad and paved in stone. The handsome wood-paneled library is ideal for quiet, contemplative moments.
The private quarters—a lavish owner’s suite and five guest bedrooms with en suite baths—are secluded on the second level, accessed via the foyer’s graceful staircase. The refined master suite is generous enough to encompass a serene sitting area, an enviable terrace for taking in the magnificent view, a bath that includes dual sinks, a soaking tub, a shower, a sauna, and two walk-in closets. The adaptation of one guest suite to function as an office will please the busy professional.
Serving both diverting and practical purposes, the finished lower level includes a 2,000-square-foot theater, multiple office spaces, a file room, and a gym with a half bath. The auto aficionado will appreciate the home’s four-car garage.
Nearby but peacefully private, the classic Shingle-style guesthouse is ideal for visitors or staff, with distinct living quarters on each of the two levels. The main floor offers living and dining rooms, a charming kitchen, two tranquil bedrooms with en suite baths, a breezy screened porch, and a deck. On the upper level are a living area with a warming fireplace, a dining area, a wet bar, a large bedroom and en suite bath, and a balcony for reveling in the water views. The guesthouse also offers a finished basement with sitting area, generous cedar closet storage space, and a heated and air-conditioned one-car garage.
Completing the perfect picture are 163 feet of the estate’s own sandy beach, accessed by a dramatic wood stairway that descends to the base of the bluff. The opportunity to own such an extraordinary waterfront compound—combining style, scenery, and seclusion—is exceedingly rare and should not be missed.








