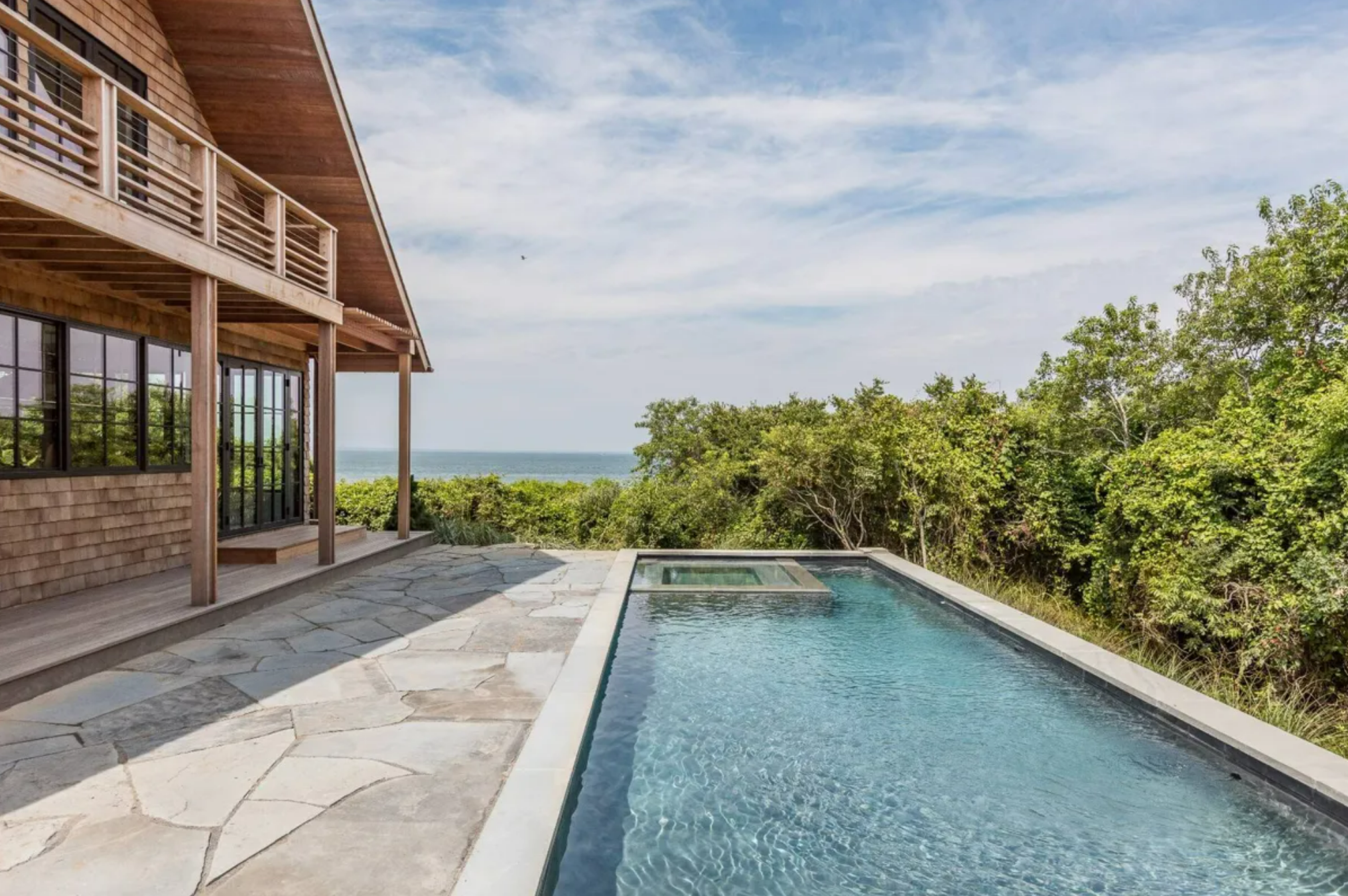Inside A Chic Coastal Home On Historic Culloden Point
New Zealand Sotheby’s International Realty
In January of 1781—during the last years of the Revolutionary War—George Balfour, captain of the British ship HMS Culloden, encountered severe weather while trying to navigate from Block Island Sound to the Atlantic and ran ashore on a peninsula near Montauk. No longer seaworthy, the ship was burned so as not to be taken by American soldiers, but the peninsula where Culloden met her end still bears her name, and her remains—discovered in the 1970s—have become an underwater park listed on the National Register of Historic Places. Less than two miles south of that fateful point is a lane commemorating Captain Balfour, and this new residence is tucked atop a bluff there, amid enduring coastal flora, eyeing the waves as though keeping watch for other ships heading oceanward.
Sotheby’s International Realty – East Hampton Brokerage
The historic environs notwithstanding, the 5,100-square-foot home—created by esteemed designer Rob McKinley, who co-founded Montauk’s Surf Lodge and whose work is celebrated as both playful and chic—is thoroughly modern, brimming with serene natural hues and suffused with the seaside’s singular glow. In nearly every room, oversized windows face the water full-on, offering picturesque views largely composed of blue and green, two of nature’s most calming colors. Numerous spaces open to porches that abut coastal greenery or balconies that gaze at the refreshing ocean waters beyond. Overall, the ambience is open, airy, and effortless.
Sotheby’s International Realty – East Hampton Brokerage
The kitchen and breakfast area overlook and give way to a contemporary infinity-edge pool and spa, with floating shelving ensuring that the verdant view and glorious light remain uninterrupted. Other storage and top-tier appliances are sleekly streamlined. With its whitewashed wood walls and picture window, an intimate sitting area is suffused with a photographic radiance and includes a discrete but convenient bar, while the larger living space is anchored by a cozy fireplace bookended by storage for a day’s supply of wood. Warmer earthen hues are the primary allure of the media room, although a set of paned glass doors affords a view of and access to a deck, the grounds, and the sound. The primary bedroom—one of five suites—is a lofty aerie with a view of treetops and the horizon and glass doors accessing a wraparound deck. A chic soaking tub enveloped by tony tile in an organic tone exemplifies the suite’s restrained luxury.
Sotheby’s International Realty – East Hampton Brokerage
The secluded 1.6-acre property—hidden at the end of a long private drive off a quiet cul-de-sac—also features a pool house with an impressively stylish bath, a freestanding two-car garage, and a de rigueur deeded path leading to the sandy beach. Boats still cruise the waters just offshore, though their silhouettes are decidedly less elaborate than 18th-century warships. Nevertheless, they cut dashing figures that, along with the rosy glow of dramatic sunsets—compose the view enjoyed from this modern mooring in a historic locale.
This article was originally published in Sotheby’s International Realty Extraordinary Blog in August 2023.




