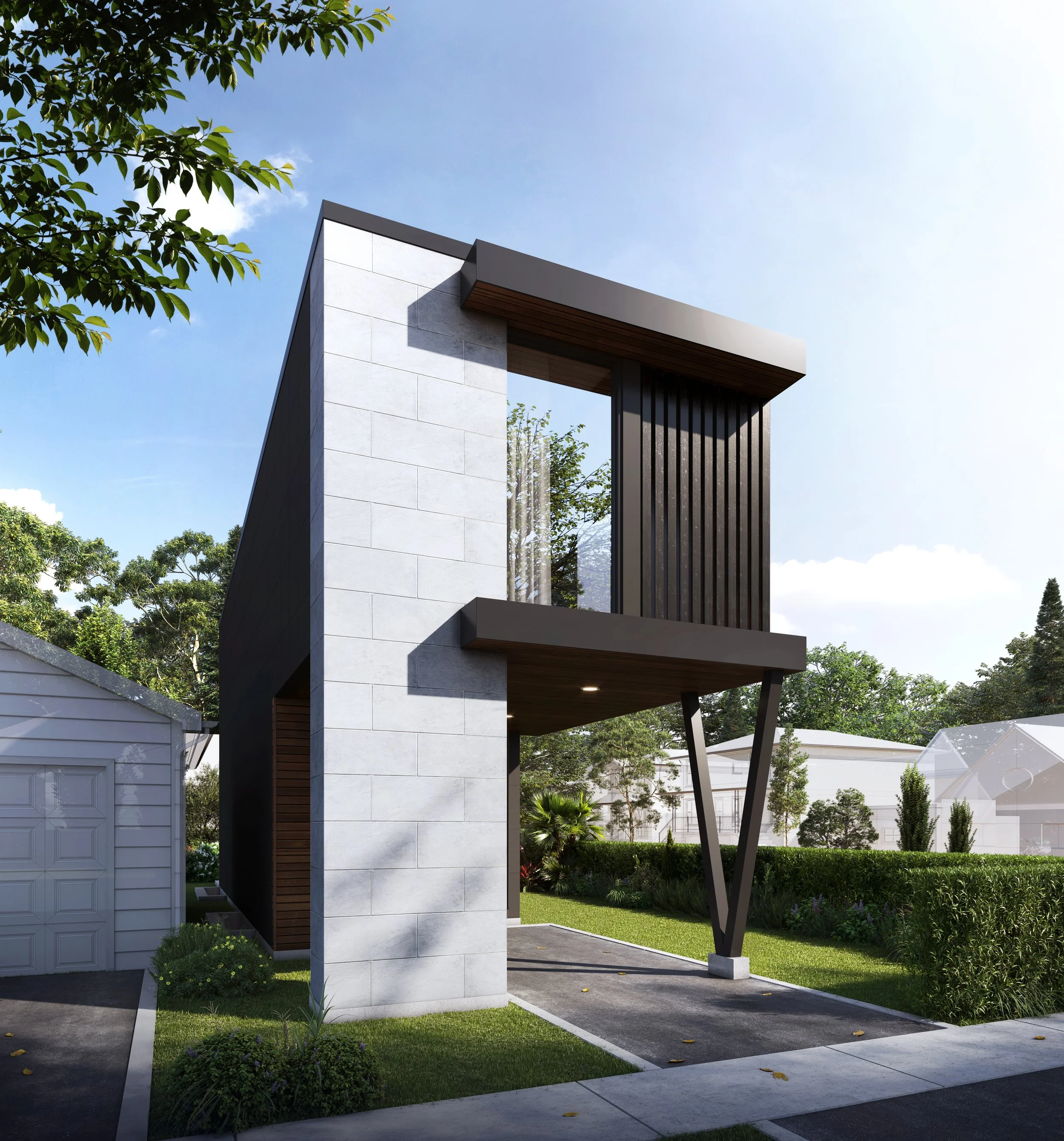A Transformative Home Journey from the "Unhabitable Garage " to the "The Modern Abode"
With demand for ownership housing remaining strong throughout the Greater Toronto Area, we are seeing resourceful planning and ingenuity being applied to opportune lots. This property at 951B Greenwood Avenue in the Danforth neighborhood of Toronto, is a prime example of such a lot, and gained its notoriety in 2019 when the listing of this aging garage was featured repeatedly in the media. The lot itself, although narrow, is a good size at 20 by 100 feet and was originally severed from the neighbouring home and subsequently marketed as a rare building opportunity.
951B Greenwood Avenue in 2020
A savvy buyer, however, was able to see past the deteriorating façade and envision an exquisitely modern home and a unique opportunity to move a future family into a neighbourhood that offers unparalleled convenience and sits attractively close to Greenwood subway station and all the attractions of the Danforth. The area has endless walkable shopping and dining options as well as a range of businesses nearby, from affordable stores to boutique shops. Commuting in this area is also easy with subway stations, buses, and streetcars all nearby making it popular amongst families and professionals alike.
This exceptional modern abode designed by Toronto-based Contempo Studio, and being built by custom home builder, Gabriele Developments Limited will span roughly 1,947 square feet, have a large walkout finished basement, a carport and will feature gorgeous modern finishes and upgrades throughout. The exterior façade of the home will feature composite wood, stucco siding, and imported Italian porcelain slabs with marble like tones.
Dining Room Design by Contempo Studio
The clean modern lines of the exterior run into the home with a stunning steel and white oak staircase, gleaming glass railing, custom frameless interior doors, strip hardwood floors throughout, and custom millwork throughout offering ample built-in storage, media units, bar and wine storage in the basement and a host of other incredible finishes. Every inch of this home has been meticulously planned out and crafted to maximize the spaces throughout the home and ensure a proper flow and aesthetic balance.
Bedroom Design by Contempo Studio
The home has been designed with inspiration drawn from some of the most exquisite modern homes in California and in Europe, as well as some of the finest luxury hotels in the world.
Even though the narrow lot limitations made it more challenging, Contempo Studio Team founder and principal designer, Marin Zabzuni, says “so that makes it actually more interesting for us to and yeah, it’s a fun project,” says Zabzuni “And it’s turning a lot of heads so I can’t wait to actually see it built”. Neither can we.
Discover more about this truly visionary development in the heart of East York




