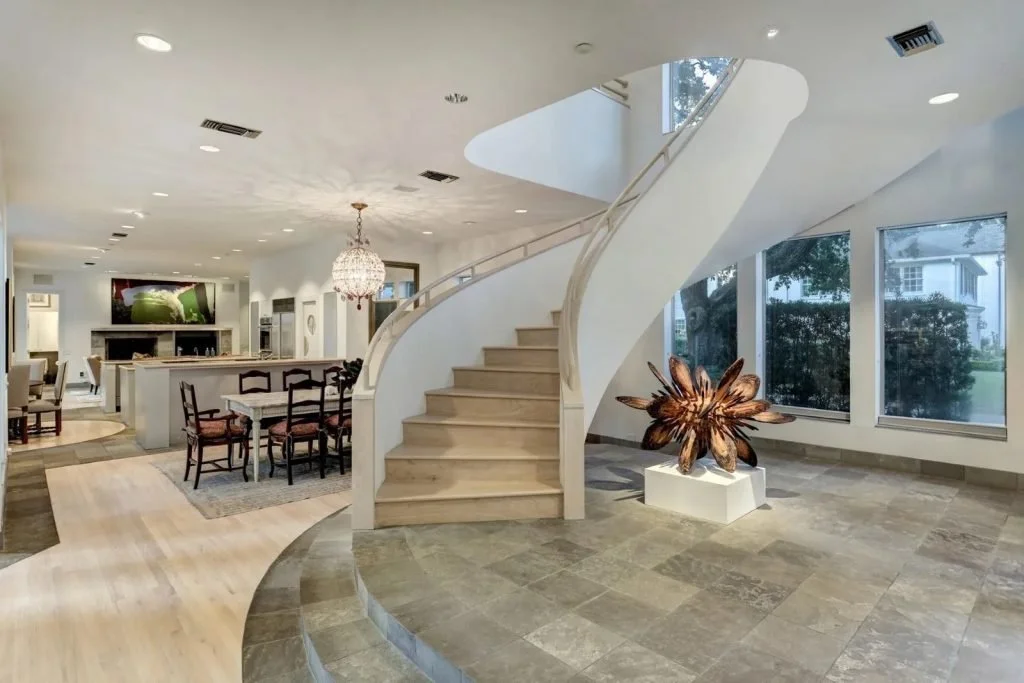Fabulous Foyers: Homes With Inviting Entrances
From Manhattan to Pebble Beach, these distinctive foyers welcome visitors and introduce them to their homes’ unique character and style.
Chic Cooperative
New York, New York | Sotheby’s International Realty – East Side Manhattan Brokerage
Once the home of Hollywood luminary Joan Fontaine, this elegant four-bedroom residence enjoys an enviable location in a coveted 1928 cooperative. A private elevator opens to a foyer with exquisite inlaid parquetry floors, hand-painted silver floral wall treatments, and ornate transoms and moldings that introduce the other sophisticated architectural and design elements found throughout. Highlights include a 30-foot living room, a formal dining room, a library, a well-appointed kitchen, soaring ceilings, four fireplaces, oversized casement windows, and a Juliet balcony overlooking picturesque gardens.
Riveting River Oaks Contemporary
Houston, Texas | Martha Turner Sotheby’s International Realty
The light-flooded interiors of this striking 5,297-square-foot contemporary in River Oaks offer stylish, lofty spaces for living and entertaining. A foyer with a stunning sculptural staircase flows openly to the formal living room, the dining area, and a kitchen with an island, a wet bar area, and a breakfast nook. Beyond are a family room and a library with floor-to-ceiling windows, bookshelves, and a reading loft. Covered outdoor sitting areas on two levels overlook the luxurious backyard, which includes a pool with a waterfall.
Villa Okeanos
Pebble Beach, California | Sotheby’s International Realty – Carmel Rancho Brokerage
This Mediterranean-style villa enjoys a prestigious location and some of the most majestic views in Pebble Beach. Its impressive 7,929-square-foot floor plan begins with an elaborately ornate glass and metalwork entry and features a chef’s kitchen, a formal dining room with a trompe l’oeil ceiling dome, and living and family rooms—all replete with stunning Old World detailing. The two-acre property offers expansive limestone terraces, European-inspired gardens, an outdoor kitchen with a pizza oven, and an inviting guesthouse.
Greenwich Grande Dame
Greenwich, Connecticut | Sotheby’s International Realty – Greenwich Brokerage
This six-bedroom manor designed by famed architect Mott B. Schmidt is one of the most significant properties in the prestigious Khakum Wood Association of Greenwich. The elegance begins in classical entry with a vintage brick floor and an eye-catchingly detailed floating spiral stairway. Beyond are welcoming living and entertaining spaces and—outdoors—an enticing swimming pool; a pool pavilion with lounging, dining, and grilling areas and a fireplace; and a stately stone terrace with a fire table and a grill that faces the lake.
Charming Inspiration in Houston
Houston, Texas | Martha Turner Sotheby’s International Realty
Inspired by the cottages of the Cotswold, this three-bedroom home is rich with detail and character. A charming wood door in a brick archway opens to the handsome foyer and its knotty-alder millwork, coffered ceiling, transom windows, Byzantine gold travertine flooring, graceful curving stairway, and elevator. Completing the floor plan are a study, a dining room with a trompe l’oeil ceiling, a wine room, a regal living room, a cook’s kitchen, a deck, two offices, a game room, and garaging for up to five cars.
This article was originally published in Sotheby’s International Realty’s Extraordinary Living Blog in November 2021.





