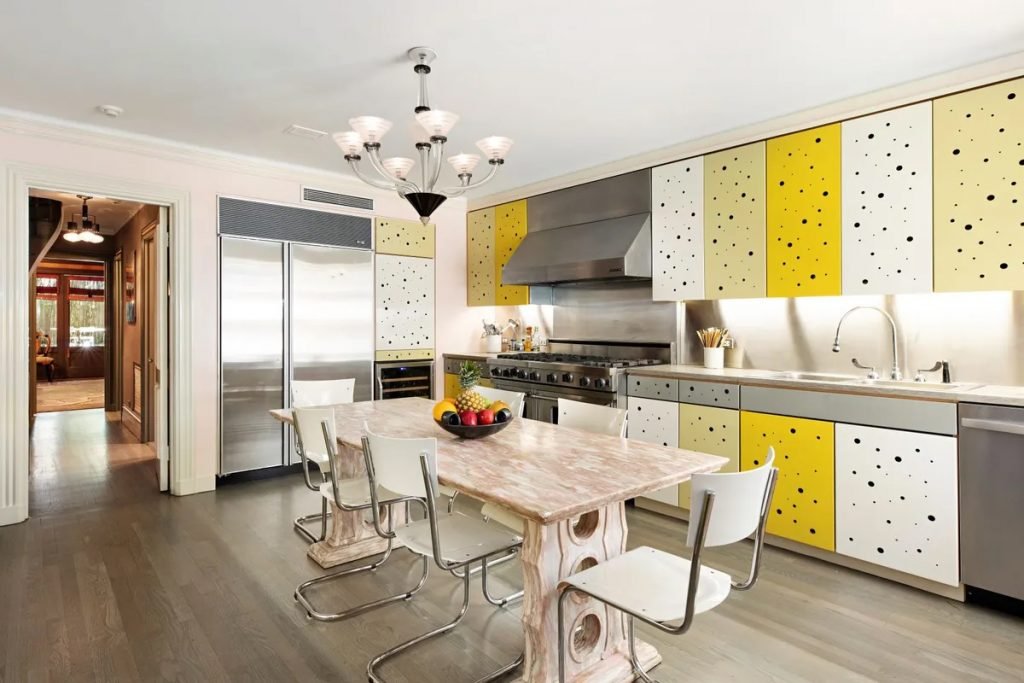Cooking With Color: 5 Homes With Colorful Kitchen Cabinetry
Hamburg Sotheby’s International Realty
Like a shower of fresh herbs that enlivens almost any dish, the colorful kitchen cabinets in these five homes—from East Coast to West—really spice up their spaces.
Chic Houston Aerie
High above Houston on the 18th floor of a coveted high-rise, this stylish condominium home enjoys sweeping vistas of downtown and the River Oaks neighborhood. It offers three bedrooms; two balconies; a chic open living and dining room with a fireplace, a wet bar, and walls of glass; and a streamlined kitchen with an island, top-caliber stainless-steel appliances, and sleek, striking red cabinetry. Ownership affords three parking spaces and a storage unit.
Inspiring Upper East Side Townhouse
Sotheby’s International Realty – East Side Manhattan Brokerage
On a tree-lined Upper East Side street, this four-level townhouse has long been the home of a renowned designer lauded by Architectural Digest. Combining elegant period detail with striking patterns and textures, it features four bedrooms, a living room and a library with wood-burning fireplaces, a dining room opening to a serene bamboo garden, an array of modern amenities and conveniences, and a bright eat-in kitchen with superior appliances and uniquely vibrant custom cabinetry.
A Gem in Carmel
Sotheby’s International Realty – Carmel Brokerage
This Mediterranean-inspired estate is a gated garden oasis comprising a 2,973-square-foot home and a separate guesthouse, both thoroughly renovated. Highlights of the main residence include four bedrooms, three and one-half baths, dazzling ocean views, generous outdoor living spaces, and a kitchen with cabinetry that echoes the surrounding greenery.
Peaceful Living in Pacific Palisades
Sotheby’s International Realty – Pacific Palisades Brokerage
On a quiet tree-lined street near the beach, hiking trails, and the shops and restaurants of the Palisades Village, this Craftsman-style home has been creatively re-imagined. It offers five bedrooms, a versatile space ideal for an office or recreation room, a family room, and a chef’s kitchen with a granite-topped island, stainless-steel ovens and a range from Wolf, a walk-in pantry, a breakfast area, and cabinets in a soothing blue hue. French doors open to a sunny deck and the lush green backyard.
Colorful Santa Fe Getaway
Sotheby’s International Realty – Santa Fe – 326 Grant Avenue Brokerage
Three covered outdoor spaces and an airy open-concept floor plan create the consummate Santa Fe living experience at this custom-built 2,783-square-foot Pueblo-style residence. Lovingly maintained, it features classic Southwestern architectural details, three bedrooms—including a primary suite in its own wing—a generous living area with a fireplace and built-in bookshelves, and an impeccably outfitted kitchen with an island, quartz countertops, a cozy breakfast area, and eye-catching cabinetry in a turquoise tone perfectly fitting for this storied Western locale.
This article was originally published in Sotheby’s International Realty Canada Insight Art of Living Blog in August 2022.






