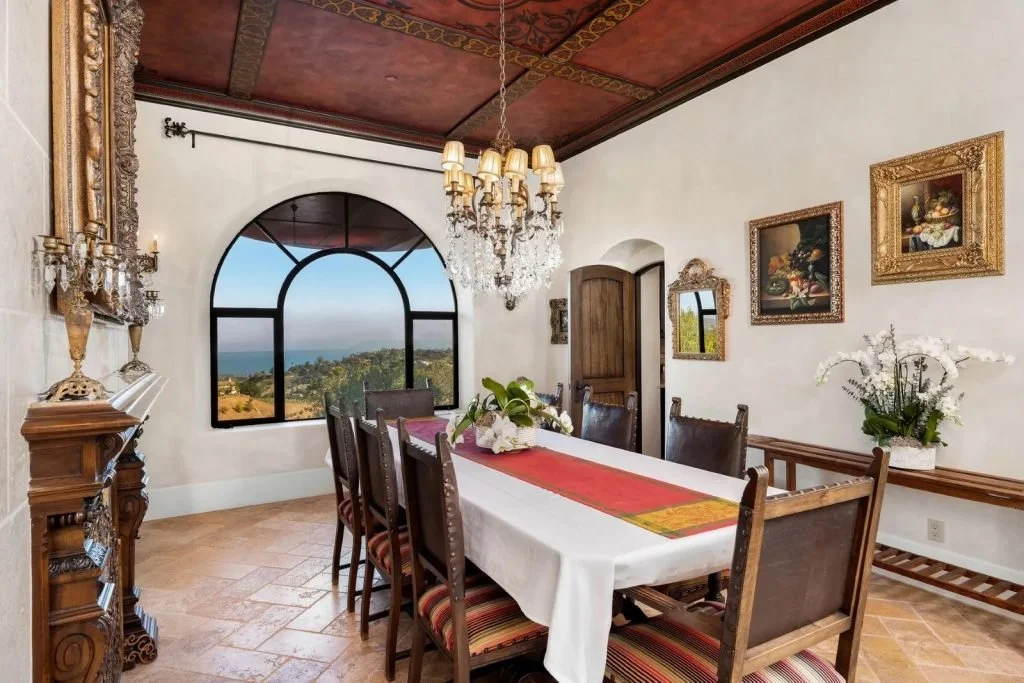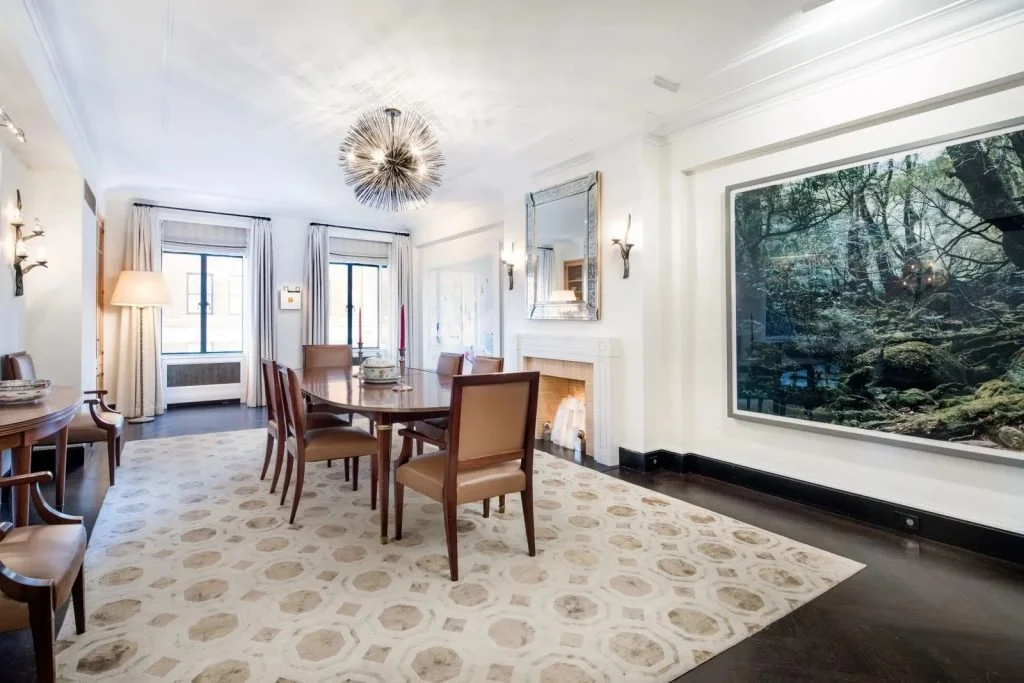A Feast For The Eyes: 5 Stylish Dining Rooms
Whether hosting a quiet, casual weeknight meal or a formal fête for a crowd, the dining room is an essential space in the inviting modern home. From Central Park West to Santa Barbara, these dining rooms encourage everyone to gather at the table in style.
Ocean View Villa
Santa Barbara, California | Sotheby’s International Realty – Montecito – Coast Village Road Brokerage
Throughout this Mediterranean-style villa, plentiful windows frame views of the majestic Pacific. The 5,352-square-foot floor plan features living and dining rooms, an open kitchen and family room, a wine cellar, and four stylish bedrooms; while the 5.05-acre property offers rose gardens, a loggia, an alfresco kitchen, an orchard, and a heated infinity-edge pool and spa. With its ornate fireplace, stone tiling, distinctive ceiling treatment, and Palladian-inspired window affording a dazzling vista, the dining room is an elegant space for meals large or small.
Sophistication on Central Park West
New York, New York | Sotheby’s International Realty – East Side Manhattan Brokerage
Enjoying a coveted location in a luxurious cooperative building at the corner of Central Park West and 72nd Street, this four-bedroom residence was impeccably designed and equipped for today’s lifestyle and enjoys views of the park and the Midtown skyline. Highlights include a handsome living room with a woodburning fireplace, a leather-clad library, a primary suite with a solarium, a chef’s kitchen with seating for six and an adjacent butler’s pantry and bar, and a stunning 28-foot formal dining room ideal for grand gatherings.
Magnificence on Memorial Drive
Houston, Texas | Martha Turner Sotheby’s International Realty
This majestic Houston estate is a bastion of elegance indoors and out. Its impressive backyard is an alluring oasis with a veranda, a summer kitchen, a pool and spa, and a pool house. The 11,585-square-foot interiors include a great room, a wine vault, a game or media room, a study, day-to-day and catering kitchens, and six bedrooms. The distinctive circular dining room features a striking domed ceiling, a built-in stone-topped buffet, a lovely hand-painted wall, and a view of a courtyard fountain.
Chic Classic Six
New York, New York | Sotheby’s International Realty – East Side Manhattan Brokerage
At a coveted address between Fifth and Madison Avenues, this “classic six” combines handsome pre-war details with all the modern conveniences expected in a superior Manhattan home. The living room has 16-foot ceilings, an antique fireplace mantel, and 10 restored 17th-century stained-glass panels. Nearby, the chef’s kitchen boasts top-tier finishes and appliances; it adjoins the formal dining room, which easily accommodates up to 12 guests is accented by Marmorino plaster walls, custom window treatments, and a striking light sculpture by French designer Bastien Carré.
Hilltop Oasis Outside Santa Fe
Santa Fe, New Mexico | Sotheby’s International Realty – Santa Fe – Main Downtown Brokerage
On a hilltop in the charming village of Tesuque, near Santa Fe, this expansive five-bedroom home was designed for living and entertaining, with brick and wood floors, rugged ceiling vigas, and soothing plaster walls filling each space with Southwestern style. Indoor and outdoor areas—including a dining room enveloped by a circular architectural wall and illuminated by a large clerestory window—are oriented for maximum enjoyment of the spectacular views. A location on 10 acres at the end of a gated drive affords plentiful privacy.
This article was originally published in Sotheby’s International Realty’s Extraordinary Living Blog in November 2021.






