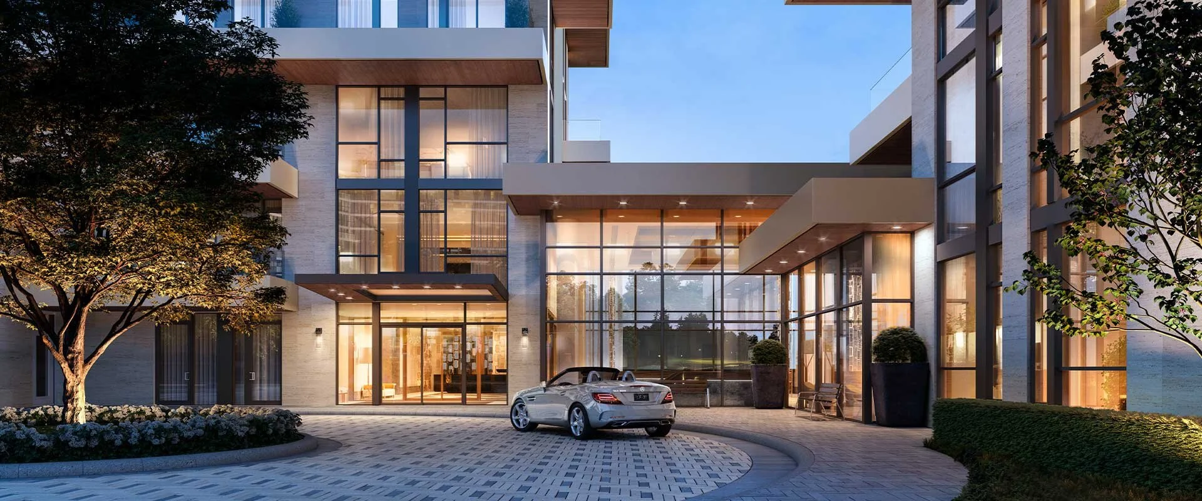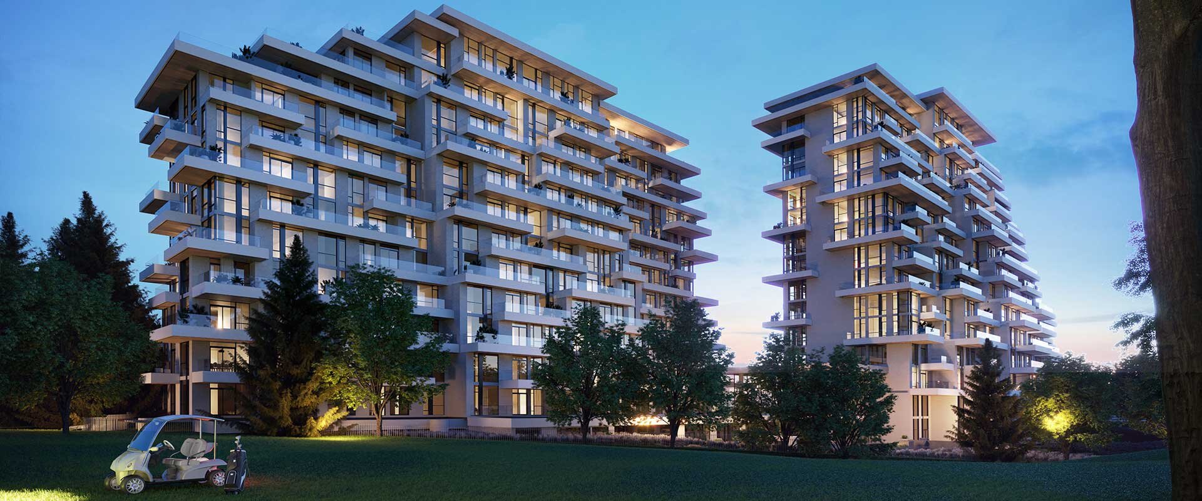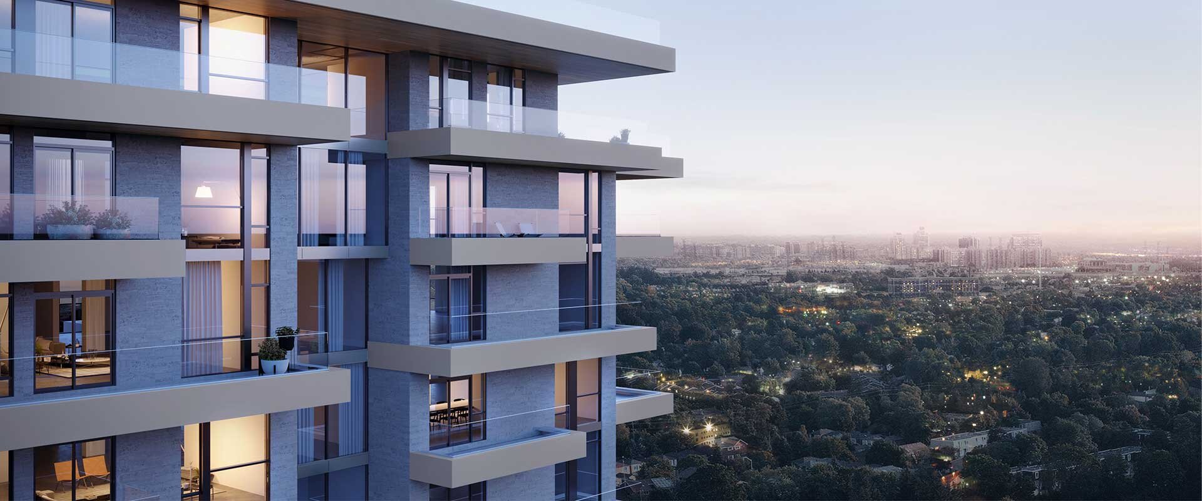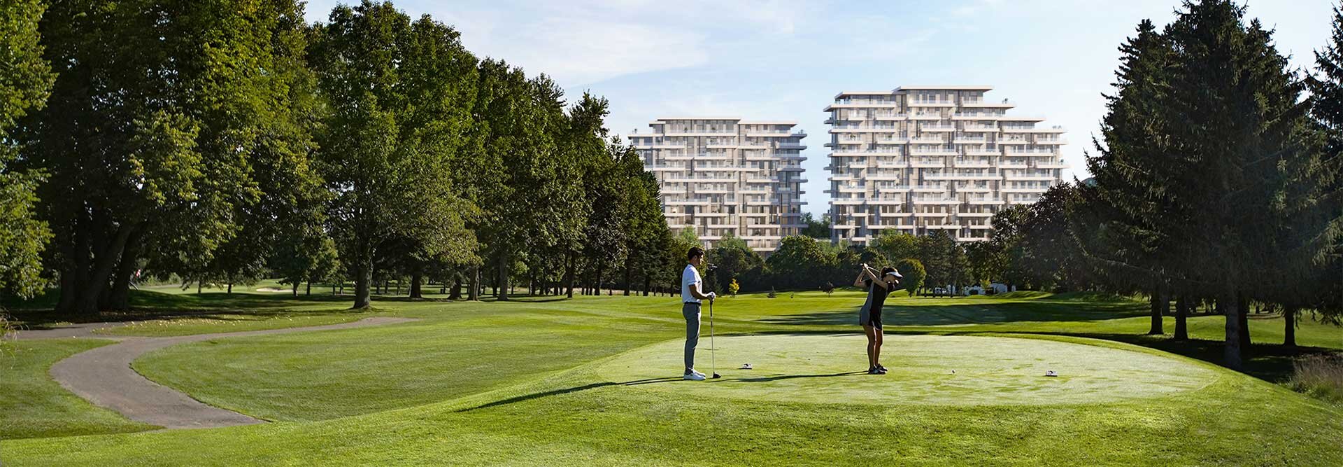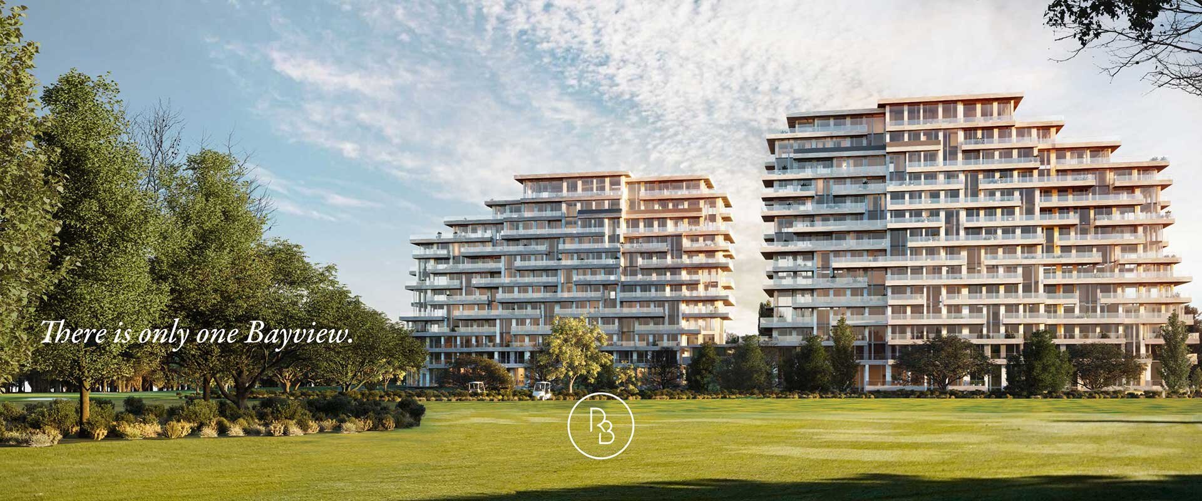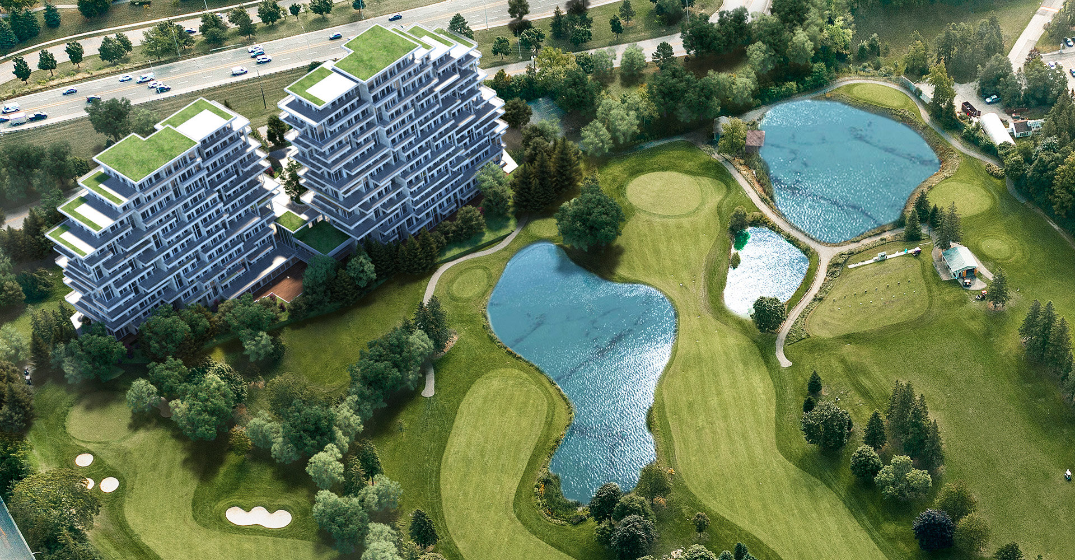
Royal Bayview | Thornhill’s Most Prominent Residences
Tridel introduces a unique collection of 167 luxury home-sized residences overlooking the private Ladies’ Golf Club of Toronto. Ideally situated in historic Thornhill, surrounded by mature trees and natural green space, Royal Bayview is located just off Bayview Ave and Royal Orchard Blvd.
Assertively Elegant
Setting the interior design theme for Royal Bayview, the inspiration is one boldly modern, elegant condominium residence. The grand lobby speaks of timeless elegance, with a sweeping, curvaceous layout and juxtaposition of bold and sumptuous interiors.
Ladies’ Golf Club of Toronto
Ladies’ Golf Club of Toronto is nestled between Yonge St. and Bayview Ave. just north of John St., and bordering Royal Orchard Blvd. The club has been nurturing women’s golfing aspirations since it was founded in 1924.
As with any private golf course, different types of memberships for both men and women are available at Ladies’ Golf Club of Toronto. Residents of the Royal Bayview community who wish to join Ladies’ Golf Club of Toronto should contact the club directly for more information on membership options that suit your active lifestyle
The Quiet Side of Bayview
Chic surfaces offer endless options to savor the view of this modern speakeasy.
An Active Lifestyle at Royal Bayview
Royal Bayview Condominium residences bestow a sophisticated lifestyle on an area that boasts premier recreational experiences and urban amenities. Meticulous landscaping provides an oasis between the residences and golf course, with breathtaking views.
Green Getaways
A continuous ribbon of lush parkland and trails follows the natural contours of the rivers and valleys running parallel with Bayview Avenue as it travels south through the city’s most impressive neighbourhoods.
Royal Bayview
Encompassing the Ladies’ Golf Club of Toronto
Interested in luxury real estate in Thornhill?
Development partners : Tridel
Architecture : Kirkor Architects
Interior design : II By IV Design
Landscape : Janet Rosenberg & Studio
The Specs
Number of storeys : 12 (The Royal) and 14 (The Bayview)
Number of suites : 77 Suites (The Royal) and 91 Suites (The Bayview)
Suite sizes range : 1,056 to 4,780
Estimated occupancy : Summer 2024
Walk score : 62 | Transit score : 55
Area : Thornhill
Deposit Structure :
5% due on signing | 5% due in 120 days after signing | 5% due in 270 days after signing | 5% due in 365 days after signing
Pricing Model
Collection A : 2 Bedrooms from $1.2m and up
Collection B : 2/3 Bedrooms from $1.5m to $2.25m
Collection C : 2/3 Bedrooms from $1.75m to $2.75m
Collection D : 2/3 Bedrooms from $2.025m to $2.9m
Penthouse : 2/3 Bedrooms up to $6m

