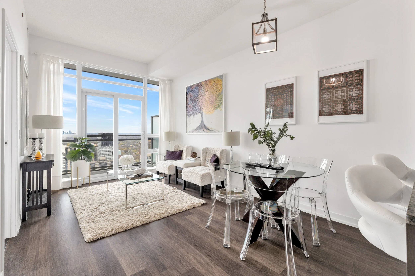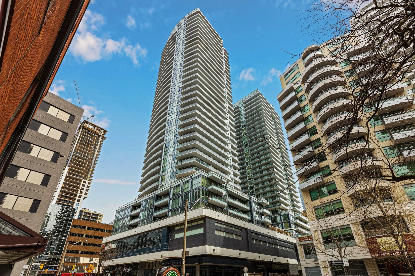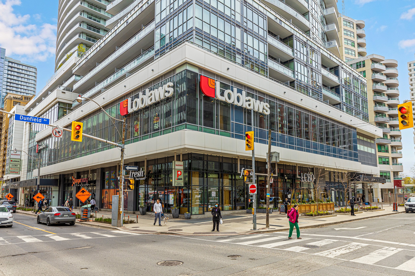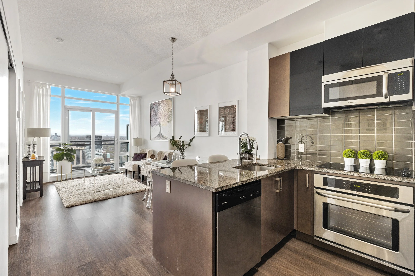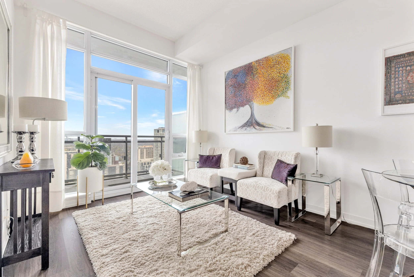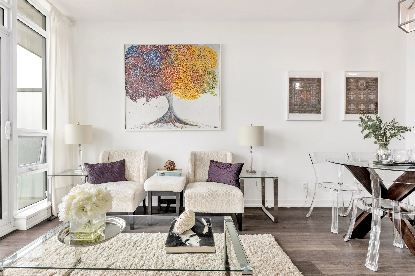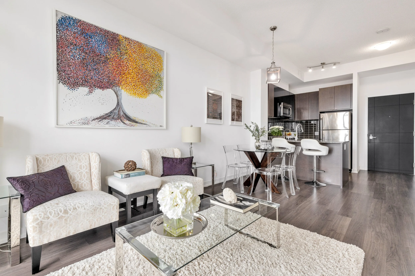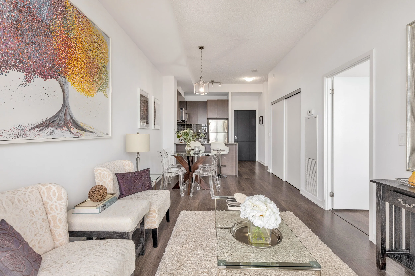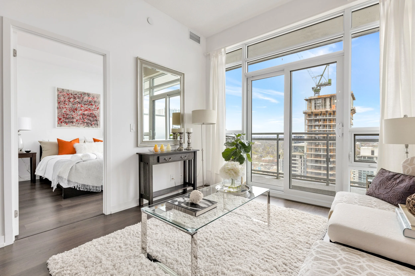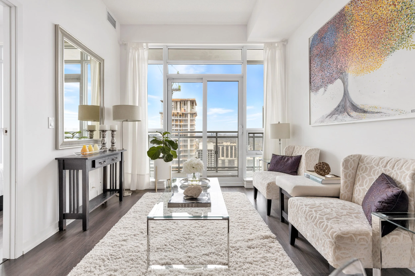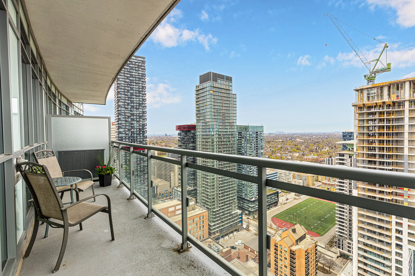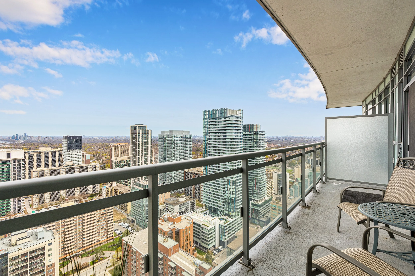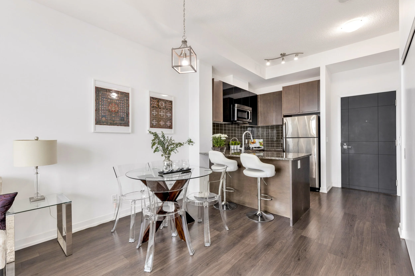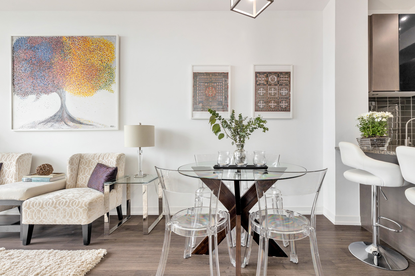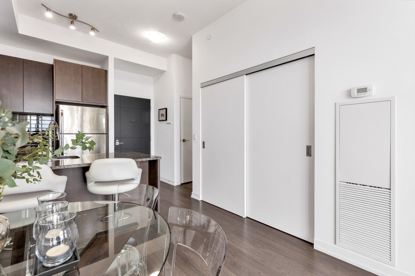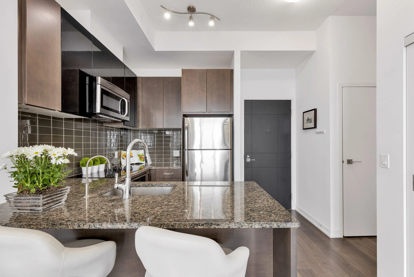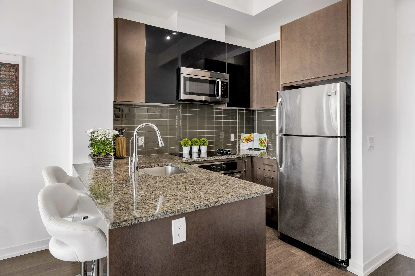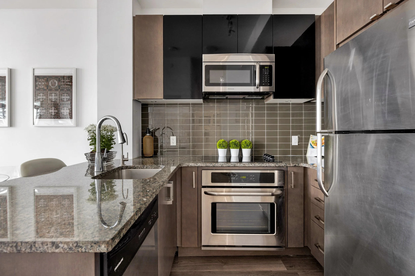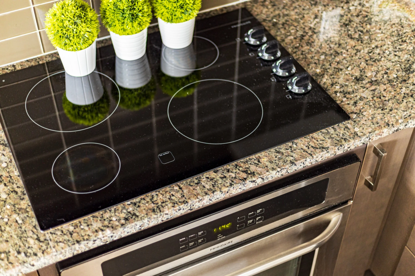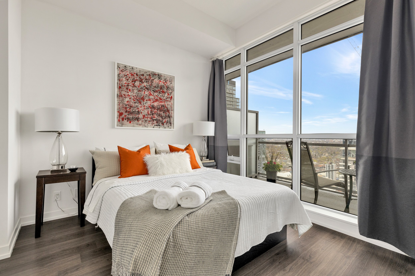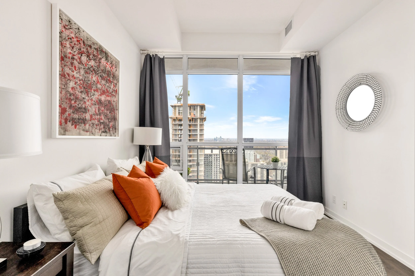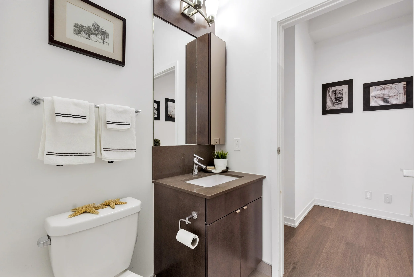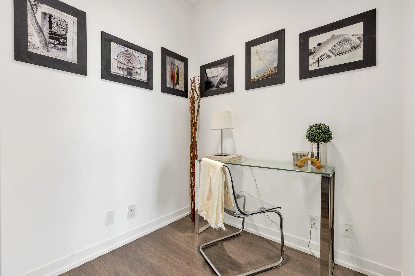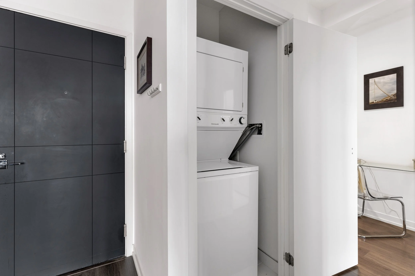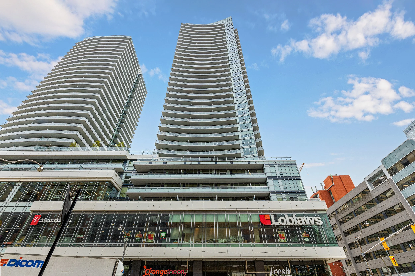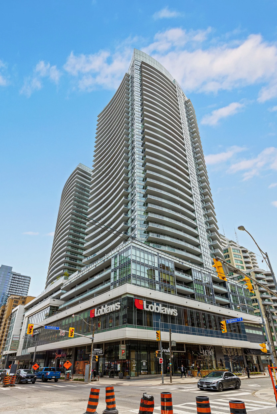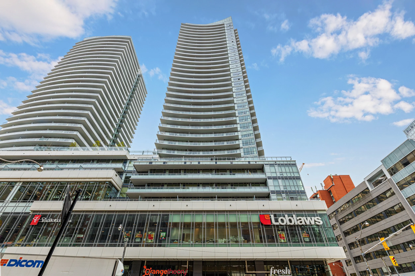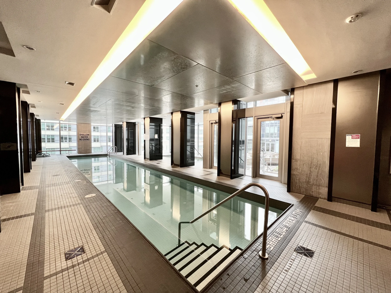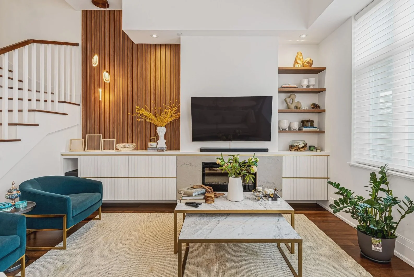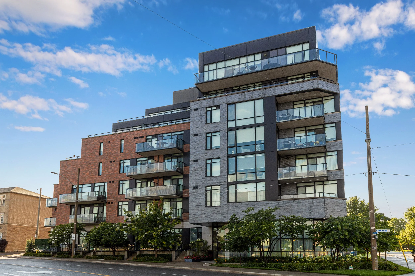Suite 3404 at 89 Dunfield Avenue, Toronto
Suite 3404
89 Dunfield Avenue, Toronto
Suite 3404 at 89 Dunfield Avenue, Toronto
LEASED | Taxes 2,926.75 (2021) | Maintenance $624.83 | 1 Bedroom + Den 1 Bathroom | Parking and Locker Included
About Suite 3404
Introducing Suite 3404, an exceptionally bright and spacious one bedroom plus den sub penthouse suite at the award winning Madison Condominium Residences. This beautifully appointed suite features soaring 10 ft ceilings with floor-to ceiling windows and gleaming laminate floors. The kitchen offers gorgeous granite countertops and stainless steel appliances. From your oversized balcony enjoy spectacular and serene views north of Midtown Toronto and beyond.
The Madison Residences brings new dimension to midtown with a striking design, exciting retail, elegant suites and inspired amenities. The building features direct access to the LCBO and Loblaws; situated across from restaurants, shops, steps to the subway and the Crosstown LRT.
Additional information
-
Fees for Suite 3404: $624.83
Heat
Air Conditioning
Common Elements and Building Amenities
Building insurance
Water
Parking
Locker
-
36 Storeys
697 Units
Developer: Madison Group
Management Company: FirstService Residential
Community: Mount Pleasant West
-
Meeting Room
Party Room
Indoor Pool
24 Hour Concierge & Security
Gym
Theatre
Guest Suites
Media Room
Outdoor Patio
Public Transportation
Suite 3404 | The Gallery
Suite 3404 | The Floor Plan
One Bedroom + Den. Functional. Spacious. Unobstructed Views.
Suite 3404 at the Madison Condos | Walkthrough
The Madison Condos At 89 Dunfield Ave | About the Building
The Madison at Yonge and Eglinton, by Madison Homes, consists of 33 and 30-storey towers rising over an 8-storey podium. The ground and second floors facing Eglinton Avenue feature over 53,000 square feet of retail space, adding to Eglinton's vitality.
The Madison features extensive amenities. Its main common amenity area is located on the 4th floor within the podium accessible from both towers. This level provides 16,254 sq. ft. of indoor amenity space plus an adjoining 6,204 sq. ft. of outdoor amenity space that is designed as an extension of the indoor space. Found on the 4th floor are an indoor salt water lap pool, a hot tub off the pool deck and overlooking the outdoor amenity area, a co-ed sauna and steam room off the pool deck, a two-level gym overlooking Eglinton Avenue, a yoga room with outdoor terrace, change rooms, a computer/meeting room, a movie theatre, a demonstration kitchen with adjoining seating area, a separate dining room with adjoining pantry and double sided fire place between dining room and party room, and a common room/party room with various sitting areas with TVs, WiFi access, card table, pool table and wet bar area. The wet bar area is double sided making it useable both from the party room and adjoining outdoor amenity area. The 4th floor outdoor amenity terrace features a variety of sitting areas around a centrally located fire pit, including five individual barbecue areas with cabanas.
There is another outdoor amenity area, this one meant to be quieter, on the 8th floor. This area features an additional 5,638 sq. ft. of space located between the two towers on top of the podium. It is designed as a zen style outdoor garden retreat with a water feature at its centre.
Yonge and Eglinton in Midtown Toronto | About the Area
Yonge–Eglinton is a neighbourhood in Toronto, Ontario, Canada, at the intersection of Yonge Street and Eglinton Avenue. It is central to the area of Midtown Toronto, one of four central business districts outside Downtown Toronto. The City of Toronto defines its boundaries as Briar Hill Avenue to the north, Yonge Street to the east, Frobisher Avenue and a line in that direction west to Elmsthorpe Avenue, then north to Eglinton Avenue, east to Avenue Road and north to Briar Hill.
According to a survey conducted in 2017 by Toronto Life, it was the highest-ranked neighbourhood in Greater Toronto in terms of housing, crime rate, transit, health, entertainment, people and employment. It is geographically central to the city of Toronto and surrounded by a number of the country's highly affluent neighbourhoods, including Forest Hill, Bridle Path and Lawrence Park.
A number of businesses have their corporate headquarters at the intersection, including Canadian Tire, TVOntario and the Heart and Stroke Foundation of Ontario. The Canada Square Complex is an office tower complex at the intersection holding other corporate offices.

