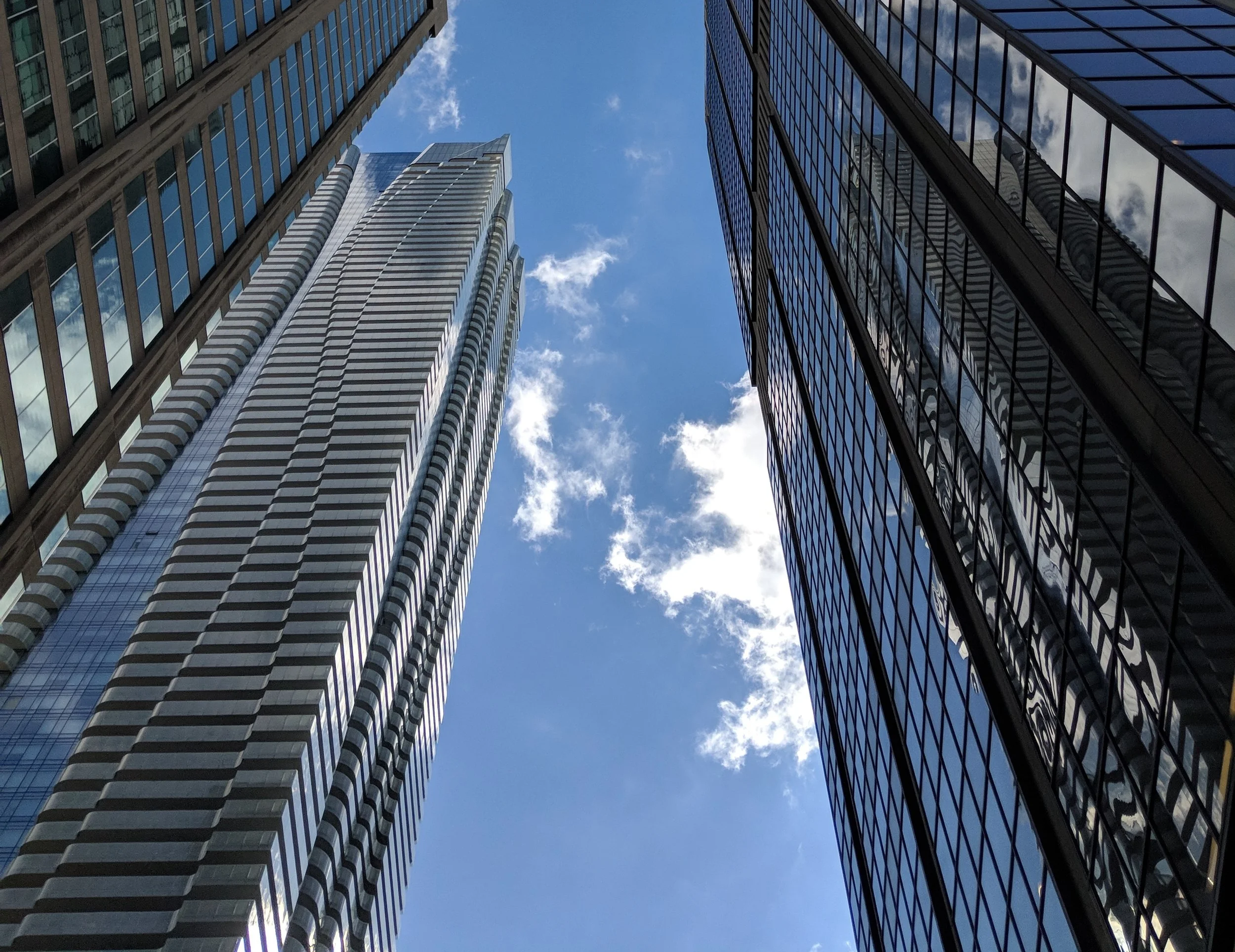ONE BLOOR | 1 BLOOR STREET E TORONTO
One Bloor Condos
1 Bloor Street E Toronto
SUITES 789 | STOREYS 75 | PRPOPERTY MANAGEMENT BALANCE PROPERTY MANAGEMENT | DEVELOPER GREAT GULF | AREA YORKVILLE
ONE BLOOR AMENITIES INCLUDE | FITNESS FACILITIES AND GYM, SPA, ROOF-TOP TERRACE, INDOOR AND OUTDOOR POOL, 24-HOUR CONCIERGE, LOUNGE, PARTY ROOM AND MORE
ONE BLOOR CONDOS | THE BUILDING
At its core, One Bloor is a simple, contemporary high rise building with the aesthetic and purity of modernism. Then, One Bloor condos was sculpted. The purpose of this building was not to overwhelm the intersection so it was conceived to be a transparent envelope at street level.
Whether it is the dynamic, colourful streetscape of Bloor and Yonge, the architectural skyscape of many of Toronto's beautiful new and heritage buildings or the magnificent, sweeping panoramas of the city and lake from the highest floors. Practically every suite at One Bloor will offer residents privileged views that are incomparable.
The interiors at One Bloor create a continuous visual experience from the inside out. The end result being a symphony of all design disciplines converging to create a unified vocabulary.
Located at one of Toronto’s most prominent intersections and at the junction of two subway lines, One Bloor is a landmark mixed use residential building of 76 storeys. The goal of the design is to increase density while contributing to the public realm, therefore, the six storey podium steps back, preserving the existing street scale and allowing the tower to be present at the intersection without dominating. Widened sidewalks give access to retail, and a mid-block public pathway leads to both the subway station and an underground shopping concourse. The building is defined by undulating forms. The flowing lines of the façade begin at the podium terraces and continue up the tower to the sloped rooftop, dramatically contrasting with the surrounding Modernist high rises and adding a sculptural element to the skyline. The rectangular form of the tower allows for effective suite layouts and serves as a backdrop for the façade’s curves, created by frit glass balconies. The balconies pinwheel around the tower, increasing in size for the larger corner units to maximize views and light. High performance curtain wall (instead of window wall) and heavily landscaped roofs contribute to the building’s energy efficiency. However, the most significant aspect of One Bloor’s sustainability is the very nature of its urban character—the embodied efficiency of concentrating 700 units over a one acre site, in close proximity to public transit and compact civic services.
One Bloor Condos | The Location
Yorkville is a neighbourhood and former village in Toronto, Ontario, Canada. It is roughly bounded by Bloor Street to the south, Davenport Road to the north, Yonge Street to the east and Avenue Road to the west, and is considered part of 'The Annex' neighbourhood officially. Established as a separate village in 1830, it was annexed into Toronto in 1883. Yorkville is diverse, comprising residential areas, office space, and an array of shopping options.

